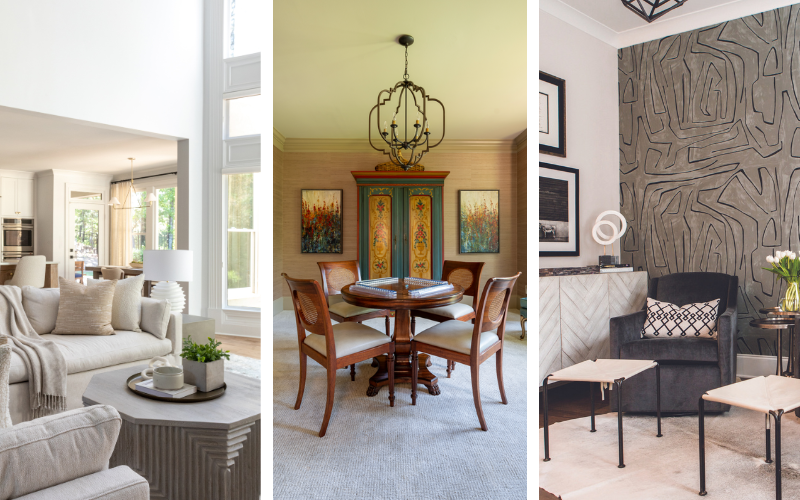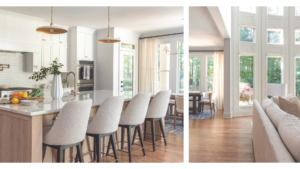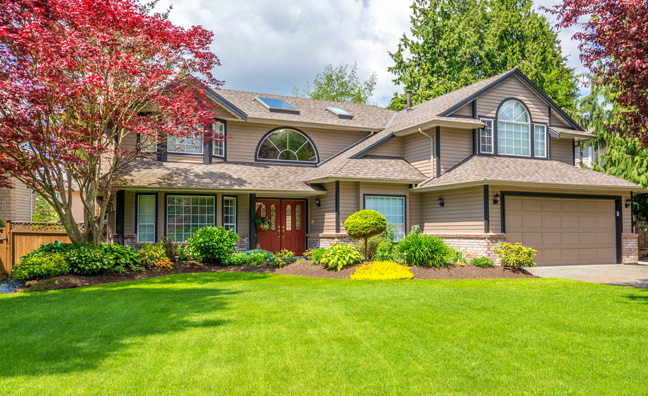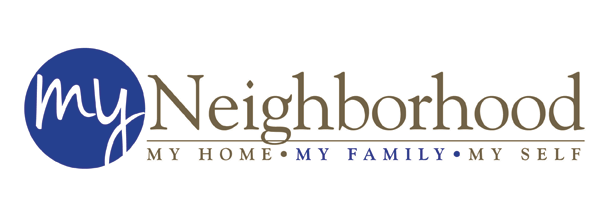Local pros offer inspiration to elevate your space.
By Jennifer Colosimo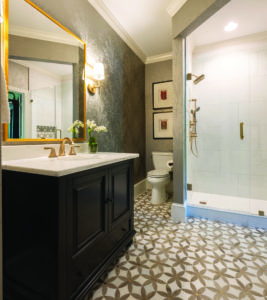
Alpharetta is teeming with new builds, historical, old homes and modern apartments with a size, shape and style to fit any budget or pipe dream. Here are a few swanky spaces that show off just how chic our neighbors are, so that you can get inspired to tackle your own home projects this season.
Beth Johnson, principal designer, B Interiors
“For a reimagined main floor bath, we opened up the space and installed a new vanity, fixtures, sconces, a mirror and a beautiful metallic, Asian-inspired wallcovering. The stunning laser-cut marble tile with brushed gold stars ties the whole room together.”
Pro Tip: Bathrooms, especially powder rooms, are the perfect space to splurge on spectacular finishes like a stunning tile or wallcovering, or both!
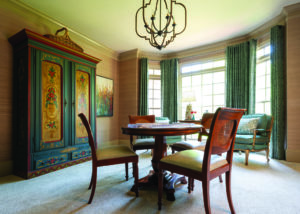 “The game room hosts weekly mah-jongg tournaments and was designed around an antique armoire that was hand-painted by a family member. A natural grasscloth wall treatment provides a textured backdrop and a simple pendant lights up the table.”
“The game room hosts weekly mah-jongg tournaments and was designed around an antique armoire that was hand-painted by a family member. A natural grasscloth wall treatment provides a textured backdrop and a simple pendant lights up the table.”
Pro Tip: If you want to keep a room redo on a budget, think about reimagining what you already have. Upholstering and painting old chairs bring new life to the chairs, but also to the room they’ll decorate!
Harlie Beddome, interior designer, Z & Co. Design Group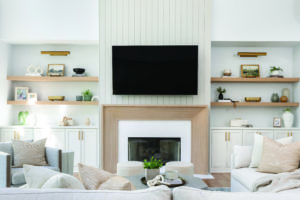
“Our objective was to renovate an outdated floor plan for our West Coast clients who recently relocated to Georgia. We strived to emulate the bright airiness of California beaches so we tore down several walls to open the kitchen and even absorbed an unused sitting room into the area, practically doubling the kitchen’s footprint.
Pro Tip: The key to creating a bright, airy and cozy home is to allow the windows to shine and remove any visual barriers located in the primary living areas. Incorporate layers of textures such as light performance fabrics and finishes and choose furniture that is appropriate for the size of the area.
“The most dramatic change was the living room’s main fireplace wall. We closed off the top of the built-ins for a streamlined, recessed look as well as completely transformed the fireplace surround with vertical paneling paired with white marble and a stately angled, natural stained oak surround.”
Kat Nelson, owner, Kat Nelson Designs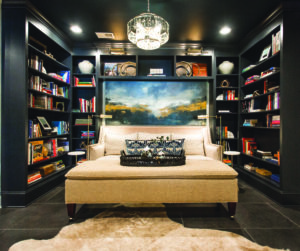
“Previously a storage area, the basement was a getaway from the main busy floor where these clients could sit and read. There was no water line so we included a dry bar where they could make coffee or pour a cocktail before curling up with a favorite book. We took the bookcases to the ceiling to maximize their book collection and visually create a larger space despite being cozy, and accented it with custom art from local artist Hannah Stettner.”
Pro Tip: A reading nook needs good lighting. Try a mirror to bounce light around in a space. Add multiple layers of lighting to create just the right mood, such as upper reading lights, side pharmacy lamps and canned lighting on dimmers.
“The nook off the kitchen is well-lit with a great place to put your feet up and still be in the mix of things while being out of the way of the chef. These clients are avid Beatles fans, so we were able to include some special pieces from their Beatles collection. The back wall is graphic wallpaper that tied other elements of the home together.”
Pro Tip: When you’re not up for imagining and installing a full art installation in a small space like this, opt for a wallpaper with lots of detail for an equally stunning visual statement.
